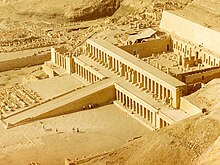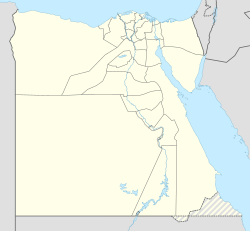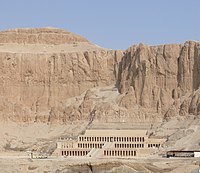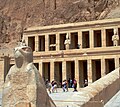Mortuary Temple of Hatshepsut
Coordinates: 25°44′18″N 32°36′24″E / 25.738266°N 32.606588°E / 25.738266; 32.606588
 Hatshepsut’s Temple | |
 Shown within Egypt | |
| Alternate name | Djeser-Djeseru |
|---|---|
| Location | Upper Egypt |
| Type | mortuary temple |
| Site notes | |
| Excavation dates | yes |
| Condition | Reconstructed |
The Mortuary Temple of Hatshepsut, also known as the Djeser-Djeseru (Ancient Egyptian: ḏsr ḏsrw "Holy of Holies"), is a mortuary temple of Ancient Egypt located in Upper Egypt. Built for the Eighteenth Dynasty pharaoh Hatshepsut, it is located beneath the cliffs at Deir el-Bahari on the west bank of the Nile near the Valley of the Kings. This mortuary temple is dedicated to Amun and Hatshepsut and is situated next to the mortuary temple of Mentuhotep II, which served both as an inspiration and later, a quarry. It is considered one of the "incomparable monuments of ancient Egypt."[1]
The Polish Academy of Sciences in Warsaw is responsible for the study and restoration of the three levels of the temple. As of early 1995, the first two levels were almost complete, and the top level was still under reconstruction.[2]
Contents
1 Architecture
2 Relief and sculpture
3 Astronomical alignment
4 Historical influence
5 Model of the temple complex
6 Gallery
7 See also
8 Notes
9 References
10 External links
Architecture

Hatshepsut's Temple, showing the height of the cliffs beyond

Deir el-Bahari prior to reconstruction efforts in early 20th century
Hatshepsut's chancellor, royal architect Senenmut oversaw the construction of the temple.[3] Although the adjacent, earlier mortuary temple of Mentuhotep II was used as a model, the two structures are nevertheless significantly different in many ways. Hatshepsut's temple employs a lengthy, colonnaded terrace that deviates from the centralised structure of Mentuhotep’s model – an anomaly that may be caused by the decentralized location of her burial chamber.[1] There are three layered terraces reaching 29.5 metres (97 ft) tall. Each story is articulated by a double colonnade of square piers, with the exception of the northwest corner of the central terrace, which employs proto-Doric columns to house the chapel. These terraces are connected by long ramps which were once surrounded by gardens with foreign plants including frankincense and myrrh trees.[3] The layering of Hatshepsut's temple corresponds with the classical Theban form, employing pylons, courts, hypostyle, sun court, chapel and sanctuary.

A partially surviving relief in the temple
Relief and sculpture
The relief sculpture within Hatshepsut’s temple recites the tale of the divine birth of a female pharaoh – the first of its kind. The text and pictorial cycle also tell of an expedition to the Land of Punt, an exotic country on the Red Sea coast. While the statues and ornamentation have since been stolen or destroyed, the temple once was home to two statues of Osiris, a sphinx avenue as well as many sculptures of the Queen in different attitudes – standing, sitting, or kneeling. Many of these portraits were destroyed at the order of her stepson Thutmose III after her death.
Astronomical alignment

Panoramic view of the mortuary temple
The main and axis of the temple is set to an azimuth of about 116½° and is aligned to the winter solstice sunrise,[4] which in our modern era occurs around the 21st or 22 December each year. The sunlight penetrates through to the rear wall of the chapel, before moving to the right to highlight one of the Osiris statutes that stand on either side of the doorway to the 2nd chamber.[4] A further subtlety to this main alignment is created by a light-box, which shows a block of sunlight that slowly moves from the central axis of the temple to first illuminate the god Amun-Ra to then shining on the kneeling figure of Thutmose III before finally illuminating the Nile god Hapi.[4] Additionally, because of the heightened angle of the sun, around 41 days on either side of the solstice, sunlight is able to penetrate via a secondary light-box through to the innermost chamber.[4] This inner-most chapel was renewed and expanded in the Ptolemaic era and has cult references to Imhotep, the builder of the Pyramid of Djoser, and Amenhotep, son of Hapu, the overseer of the works of Amenhotep III.[5]
Historical influence
Hatshepsut’s temple is considered the closest Egypt came to Classical architecture.[1] Representative of New Kingdom funerary architecture, it both aggrandizes the pharaoh and includes sanctuaries to honor the gods relevant to her afterlife.[6] This marks a turning point in the architecture of Ancient Egypt, which forsook the megalithic geometry of the Old Kingdom for a temple which allowed for active worship, requiring the presence of participants to create the majesty. The linear axiality of Hatshepsut’s temple is mirrored in the later New Kingdom temples. The architecture of the original temple has been considerably altered as a result of misguided reconstruction in the early twentieth century AD.
Model of the temple complex
A walk-in model of the temple complex has been created since October 2016 in the freely available virtual world of Second Life. The main focus of this model is the overall architectural impression of the temples and gardens, but also some important murals of the Hatshepsut temple are shown (see links).
Gallery
This section contains what may be an unencyclopedic or excessive gallery of images. (Learn how and when to remove this template message) |

Temple of Hatshepsut

Deir el Bahari

Temple of Hatshepsut
Hatshepsut Temple
Hatshepsut Temple

Hatshepsut Temple
Tempio di Hatshepsut
Deir el-Bahari TIII

Mortuary Temple of Hatshepsut, detail

Mortuary Temple of Hatshepsut, detail

Mortuary Temple of Hatshepsut, detail

Mortuary Temple of Hatshepsut, detail

Mortuary Temple of Hatshepsut, detail

Mortuary Temple of Hatshepsut, Column detail

Mortuary Temple of Hatshepsut, Column detail

Mortuary Temple of Hatshepsut, detail

Mortuary Temple of Hatshepsut, detail

Mortuary Temple of Hatshepsut, detail

Mortuary Temple of Hatshepsut, Column detail
See also
- Luxor massacre
Notes
^ abc Trachtenberg & Hyman 2003, p. 71
^ [1] Archived March 14, 2015, at the Wayback Machine.
^ ab Kleiner 2006, p. 56
^ abcd Furlong, David Winter Solstice Alignment at Deir El Bahari Archived 2013-11-17 at Archive.is – Photographic evidence of the winter solstitial alignment
^ Wilkinson 2000, p. 178
^ Strudwick & Strudwick 1999, p. 80
References
Kleiner, Fred S. (2006). Gardner's Art Through the Ages: The Western Perspective Volume I (12th ed.). Victoria: Cengage Learning. p. 56. ISBN 0495573604.
Strudwick, Nigel; Strudwick, Helen (1999). Thebes in Egypt: A Guide to the Tombs and Temples of Ancient Luxor (1. publ. ed.). Ithaca, NY: Cornell Univ. Press. ISBN 0-8014-3693-1.
Trachtenberg, Marvin; Hyman, Isabelle (2003). Architecture, from Prehistory to Postmodernity. Italy: Prentice-Hall Inc. ISBN 978-0-8109-0607-5.
Wilkinson, Richard (2000). The Complete Temples of Ancient Egypt. United Kingdom: Thames and Hudson. ISBN 0-500-05100-3.
External links
Hatshepsut: from Queen to Pharaoh, an exhibition catalog from The Metropolitan Museum of Art (fully available online as PDF), which contains material on Mortuary Temple of Hatshepsut (see index)- Temple of Hatshepsut free high resolution images
- Temple of Hatshepsut layout illustration
- Polish-Egyptian Mission working in the Temple of Hatshepsut at Deir el-Bahari
- Second Life Model of the temple complex

 Clash Royale CLAN TAG#URR8PPP
Clash Royale CLAN TAG#URR8PPP




















Comments
Post a Comment